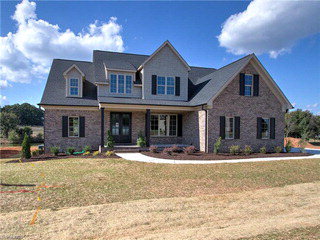Dawn Acres – 7709 Front Nine Drive, Stokesdale, NC









| Description |
|---|
| Wonderful custom home by Don Mills Builders that is great for entertaining. Coffered family rm w/ fireplace opens to a gourmet kitchen w/ center island, granite counters & sunny breakfast area. Enjoy the large walk in pantry with pass thru door to garage. Master and guest suite located on the main level. The master suite boasts a tray ceiling with a spa like bath w/ two vanities, separate shower & tub. Upstairs boasts 2 spacious bedrooms & huge bonus rm. Relax on the covered porch w/ gorgeous pond views. |
| Bedrooms | 4 | |||||||||
| Full Baths | 3 | |||||||||
| Room Dimensions |
|
|||||||||
| Style | 2 Story | |||||||||
| Type | Single Family | |||||||||
| Subdivision | Dawn Acres | |||||||||
| Approx Sq. Ft. | 2700 – 3200 | |||||||||
| Parking | Attached Garage | |||||||||
| Year Built | 2016 | |||||||||
| Elementary School | Stokesdale | |||||||||
| Middle School | Northwest | |||||||||
| High School | Northwest | |||||||||
| Acreage | 0.48 | |||||||||
| Master BR on Main | Yes | |||||||||
| Fireplace | Yes | |||||||||
| Flooring | Carpet, Tile, Wood | |||||||||
| Sewer Type | Septic | |||||||||
| Water Type | Public | |||||||||
| Cooling | Central | |||||||||
| Heating | Electric, Natural Gas, Forced Warm Air, Heat Pump | |||||||||
| Interior Features | Ceiling Fan(s), CO Detector, Dead Bolt(s), Dryer Connection, Garage Door Opener(s), Gas Logs, Kitchen Island, Laundry Room – Main Level, Pantry, Separate Shower, Smoke Alarm, Washer Connection | |||||||||
| Exterior Features | Deck, Paved Drive, Porch | |||||||||
| Exterior Construction | Brick, Vinyl | |||||||||
| Appliances | Built-in Microwave, Dishwasher | |||||||||
| Main Level Rooms | Master Bedroom, Bedroom, 2-Full Baths, Dining Room, Kitchen, Breakfast, Great | |||||||||
| Upper Level Rooms | 2-Bedrooms, Full Bath, Bonus | |||||||||
| Agent | Jason Smith |



Leave a Reply
Want to join the discussion?Feel free to contribute!