Buying a Custom Home vs. An Existing Home
When you are looking to purchase your first home or ready to move into something new, most home buyers will have two choices they can make. They can purchase an existing home and deal with some of the problems that may arise from that property, or they can work with custom home builders and create their own custom home. But which of these two options makes the most sense for you?
The Price of Building vs. Buying
The first thing to look at is what the costs will be to purchase a home or build one. You have to consider all of the costs that come with both decisions. While most existing homes will be less for the purchase price, you can’t add any customizations, there will be more repair bills, the home might not be energy efficient, and you won’t have a brand-new home.
When calculating some of the costs of your custom built home, there are a few things to consider. These include:
- The cost of the land: The amount you spend on this will depend on where you would like to have the custom home built.
- Basic home costs: These will be items like the materials, the foundation, plumbing, the HVAC system and the interior features that you would like in the home.
- Option costs: These are the extra costs involved with the customizations that will make your new home unique and better suited for you and your family.
When you purchase an existing home, the property is not going to include upgrades or anything more than a few minor repairs, which means you will have to pay foot the bill for any renovations or large repairs that the home needs.
Energy Savings of a Custom Home
Another thing to consider is that many custom homes are made to be energy efficient, which will save you a lot of money over time. By being up to 70% more energy efficient compared to existing homes, you will be able to lower your monthly utility bills, without having to spend extras to upgrade the windows, appliances, and lighting that you might need to upgrade in an existing home.
The Location of the Home
When it comes to existing homes, you of course are limited on the location of existing neighborhoods. You may have a specific area you would like to live, but you will have to wait until a home becomes available, if ever.
Purchasing a custom-built home allows you to have more freedom of choice when picking the right area for your new home. You can choose from many new home communities to find the area that is near good schools or close to certain parts of town and you have the option of building on a lot that is larger.
Buying a custom home can be a great option when you want a brand new home with all the customizations that are available today. Choosing new home communities can provide safety and some of the best features in town, no matter your age or interests. If you have decided to build your own custom home rather than purchasing an existing home, make sure to work with one of the best custom home builders, Don Mills Builders who will take your visions and turn them into the perfect home for your family.

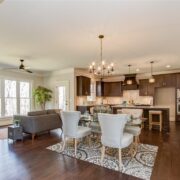
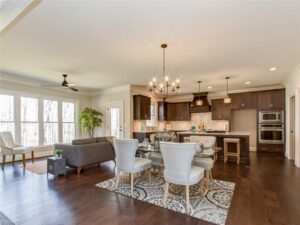 Moving is no fun. Not only do you have to go through the extensive work involved in packing everything up and hauling it to a new location, but you have to leave countless memories behind in your old home. Fortunately, by building a new custom home that is perfectly designed to your specifications, you can make this next move your last one.
Moving is no fun. Not only do you have to go through the extensive work involved in packing everything up and hauling it to a new location, but you have to leave countless memories behind in your old home. Fortunately, by building a new custom home that is perfectly designed to your specifications, you can make this next move your last one.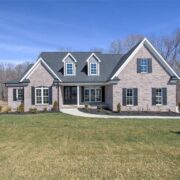
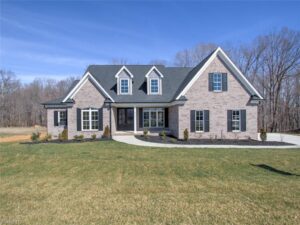 Buying a new home can be stressful, whether you are buying an existing property or building a new home from the ground up. Often, the stress of this process comes from the financial piece of the puzzle, as you work to get the right funding in place to pay for what is likely the biggest purchase of your life. This article will look at the closing process, so you can know what to expect as you move closer toward getting the keys to your new kingdom.
Buying a new home can be stressful, whether you are buying an existing property or building a new home from the ground up. Often, the stress of this process comes from the financial piece of the puzzle, as you work to get the right funding in place to pay for what is likely the biggest purchase of your life. This article will look at the closing process, so you can know what to expect as you move closer toward getting the keys to your new kingdom.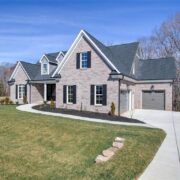
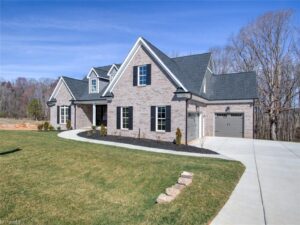 If a new custom home is on your agenda, you probably want to work with one of the best home builders in NC. And why not? This is a home you will want to potentially remain in your family for generations, so it should be built to the highest of standards. But how do you decide what makes a great home builder? Looking only at the new home construction leaders in terms of total houses built may miss the point, so this article will highlight some other keys.
If a new custom home is on your agenda, you probably want to work with one of the best home builders in NC. And why not? This is a home you will want to potentially remain in your family for generations, so it should be built to the highest of standards. But how do you decide what makes a great home builder? Looking only at the new home construction leaders in terms of total houses built may miss the point, so this article will highlight some other keys.