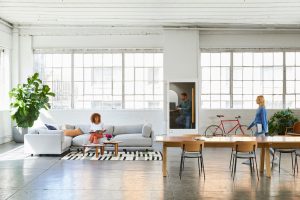Benefits of Choosing an Open Floor Plan
 The pros and cons of the open floor plan have been debated many times in recent years. While there may be just a few drawbacks, it seems that overall, the benefits outweigh the costs. It is still the most popular choice of home layout for custom homes in Greensboro. Custom builders can attest to the number of customers that request open floor plans. Wondering if an open floor plan is right for you? Consider the many benefits.
The pros and cons of the open floor plan have been debated many times in recent years. While there may be just a few drawbacks, it seems that overall, the benefits outweigh the costs. It is still the most popular choice of home layout for custom homes in Greensboro. Custom builders can attest to the number of customers that request open floor plans. Wondering if an open floor plan is right for you? Consider the many benefits.
- Feels Spacious. Probably the biggest benefit of the open floor plan, the wide-open space makes your home seem larger than it actually is. In combination with vaulted ceilings, it can take spaciousness to the next level.
- Plenty of Light. The open floor plan allows for a lot of natural light in your home. Just one exterior window can shed light on the entire main living area when there aren’t walls to get in the way. You’ll save energy and feel better, as natural light is a mood enhancer.
- Great for Entertaining. If you enjoy hosting, the open floor plan is for you. It’s as if you can be everywhere at once. You can prepare food in the kitchen while looking out over the great room, never missing out on the conversation. You can socialize in the great room while keeping an eye on the stove in the kitchen. It’s an entertainer’s dream.
- Family-Friendly. An open floor plan is ideal for families in every stage of life. Parents can be in the kitchen preparing food while still keeping an eye on busy little ones. As kids grow, the open floor plan promotes socialization when reluctant teens tend to keep to themselves. Everyone eventually gravitates to the kitchen, which is front and center in an open floor plan.
- Accessibility. The open floor plan is also beneficial for anyone with limited mobility. Walkers and wheelchairs can still navigate through open spaces without concern for narrow doorways. The open floor plan is ideal for those who wish to stay in their home throughout their lifetime.
- Flow of Movement. You can move about more easily within your home when there aren’t as many walls and doors to open and navigate around. The general flow of traffic is smoother, which is especially helpful for larger families.
- Easier House Cleaning. When it’s time to vacuum, mop, dust, etc. it’s easy to handle the great room in one sweep, rather than moving from room to room. One room seems easier to clean than multiple rooms. And it’s likely that your great room, which gets the most use, will need more frequent cleaning than the rest of the house.
Don Mills Builders Designs Custom Homes in Greensboro with Spacious Open Floor Plans
When you build a custom home with Don Mills Builders you can choose any floor plan you like. Open floor plans can be configured in many different ways to optimize space and aesthetics. You can design your floor plan around the specific needs and living style of your family. Don Mills Builders will listen to your ideas and recommend the best home layout for you. Call today to set up a free consultation to discuss custom homes in Greensboro: (336) 362-1777.

