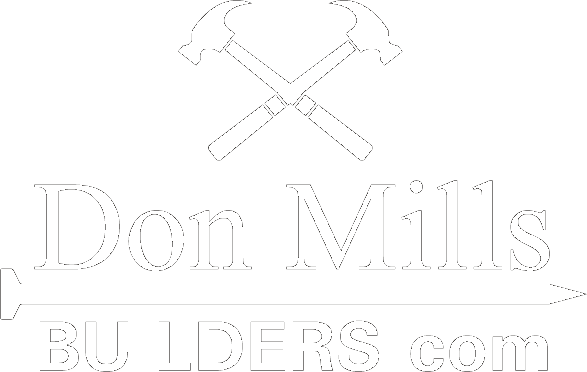Glossary: Home Building Terms
Building a new home is a big exciting project. This will likely be one of the largest purchases of your life, and it can take many many months – if not more than a year – for everything to come together. With that in mind, it’s important to understand everything that is going on around the project, including the various terms you might hear used by contractors, agents, and others. This article will offer a basic glossary of some common industry terms to help you avoid confusion while building a house.
To work with one of the best Greensboro home builders on this exciting project, contact Don Mills today to get started. With Don Mills, you’ll get an experienced custom home builder capable of creating a house that will live up to even the highest of expectations.
Structural Elements
To help you make sense of this list of terms, we are going to divide this post up into sections. First, let’s look at some terms that are commonly used when talking about the structural components of a house.
- When a significant load needs to be carried, often across a large space, a beam will be used that is bigger than the other surrounding framing elements.
- Bearing wall. Some walls in a house serve to support the structure, while others are only to divide spaces. Those that hold up part of the home are considered bearing walls.
- Any bearing wall needs to be properly supported to ensure the stability of the structure. With that in mind, a footing is placed under those sections to increase stability and avoid unwanted shifting or settling.
- This is a framing component that serves to create a ceiling or floor.
- When a post is used to run from floor to ceiling, whether for structural or aesthetic purposes, it is typically called a pillar.
- The rafters in your home are an integral part of the roof structure, and they can either be covered up by a ceiling or left open for a dramatic look.
Visual Elements
While the terms below might not relate to elements that are necessary to keep the home standing, they are still important while working to achieve a specific, consistent look.
- This one confuses some homebuyers, but it’s actually quite simple – the elevation of a home is the look of the vertical service, such as a view from street level. This is talked about often during the design phase.
- If you are building a multi-level home, it might be useful to use a landing within a stairway to break up the climb and change directions.
- Pocket door. Convenient for saving space, pocket doors work by having the door slide into the wall when open. This eliminates the need to keep space for the door to come out into the room.
- The upright part of a cabinet is called a “stile”, while the horizontal members are called “rails”.
- Transom window. This type of window is found above a door, and it can be a great way to let in some additional natural light. Some transom windows can be opened, while others are fixed.


