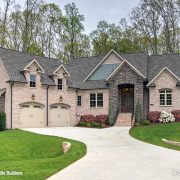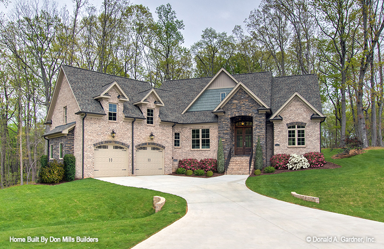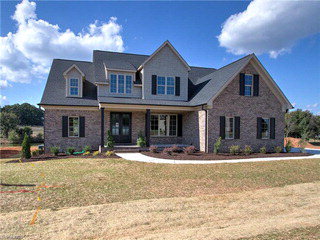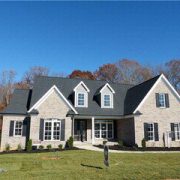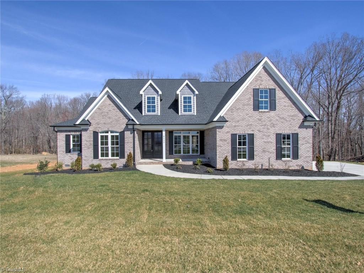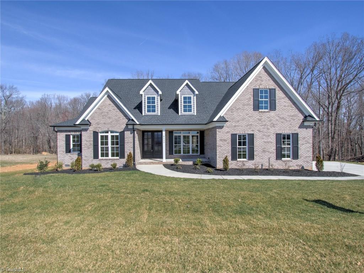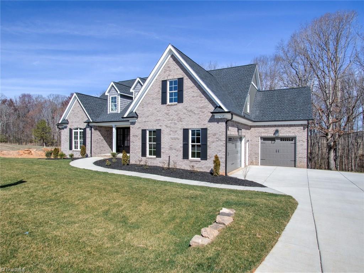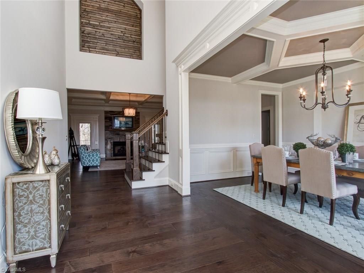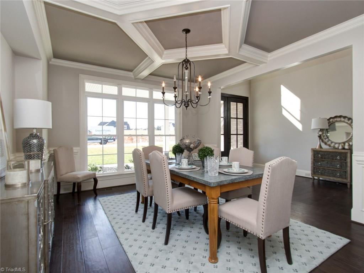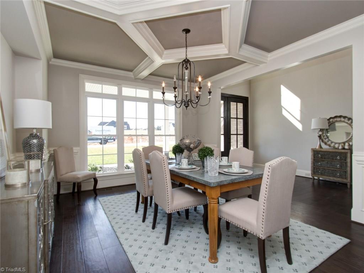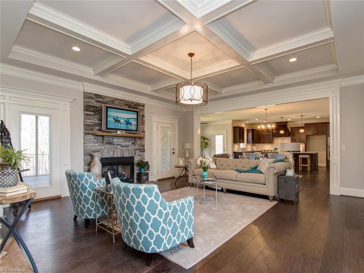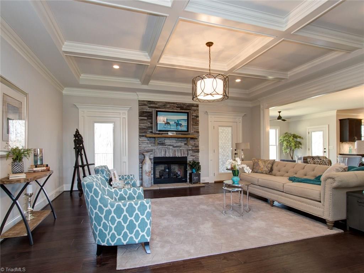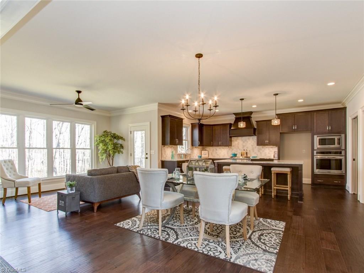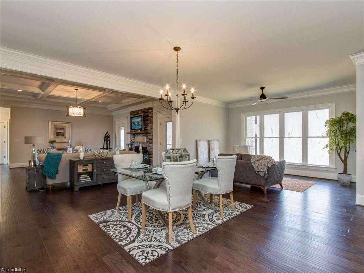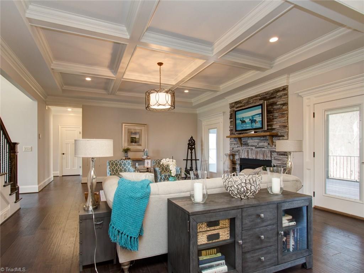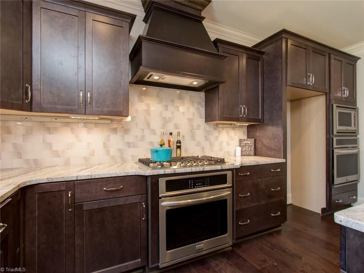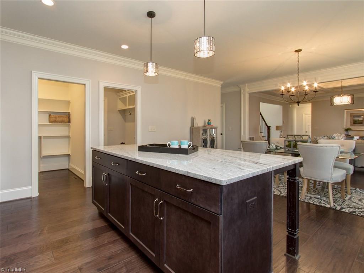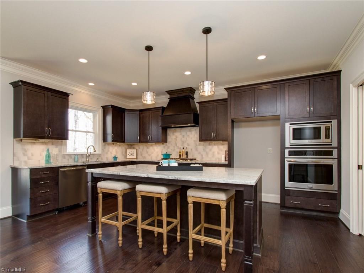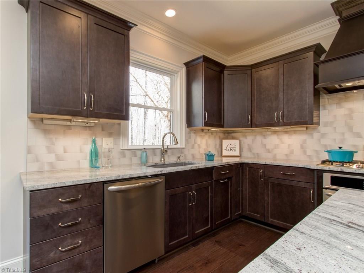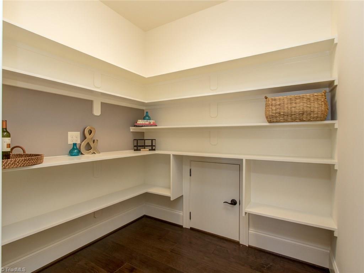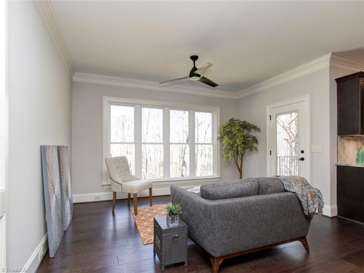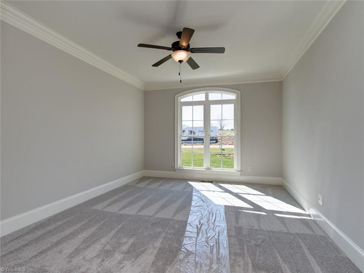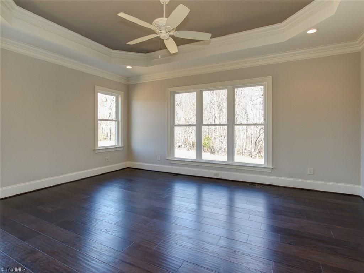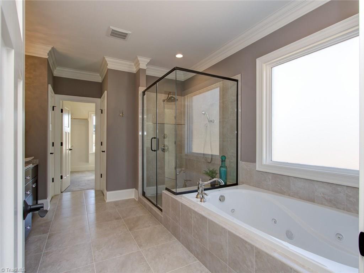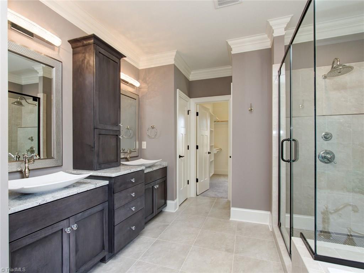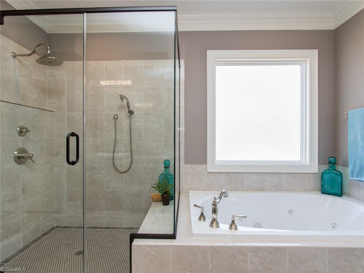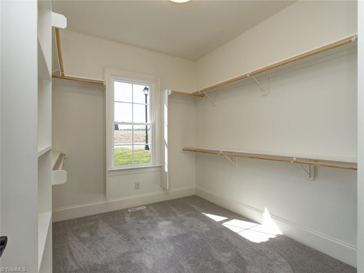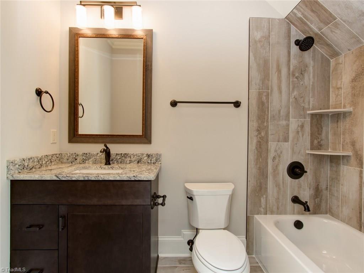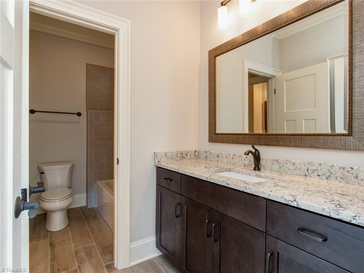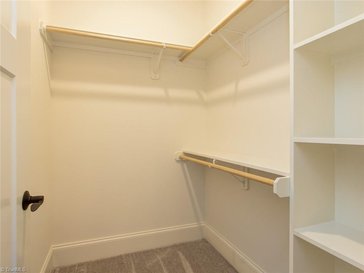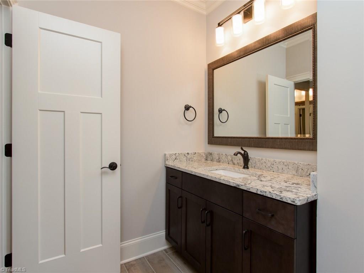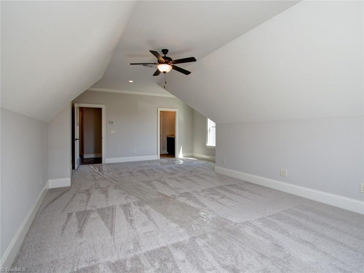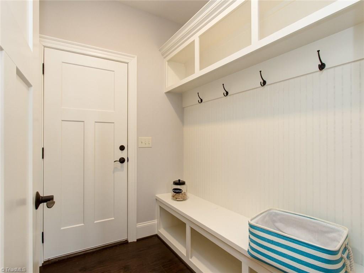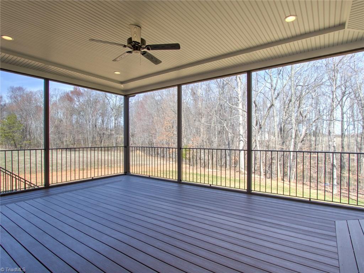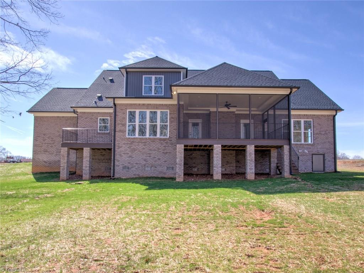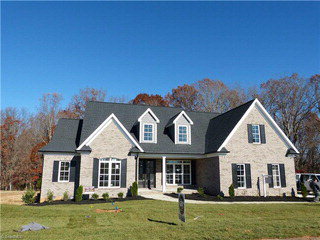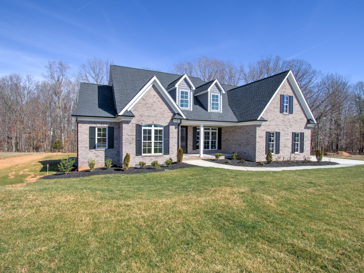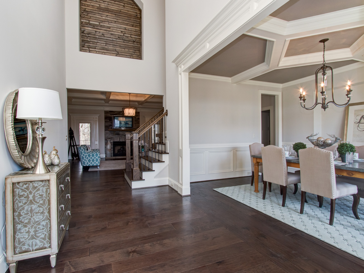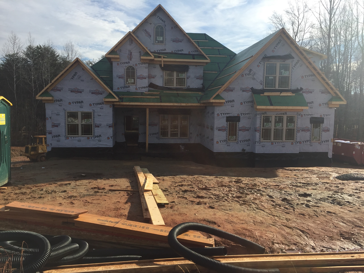
Terrific custom home built by Don Mills Builders. Special features include coffered ceiling in dining & great room. Chef’s kitchen with center island, granite counter tops, tile back splash & walk in pantry with access door from garage. Keeping room off breakfast room with see thru fireplace to the rear covered four seasons porch w/ e-z breeze. Master & guest bedroom on main level with 2 additional bedrooms upstairs. Luxurious main level master and spa like bath. Upstairs you will find 2 large bedrooms and huge bonus room.
[slideshow_deploy id=’1923’]
| MLS Number |
805987 |
| Status |
Active |
| Bedrooms |
4 |
| Full Baths |
4 |
| Room Dimensions |
| Dining Room: 16′ x 13′ |
| Master Bedroom: 16′ x 19’5″ |
| Bedroom2: 13’5″ x 14′ |
| Bedroom3: 16’5″ x 14′ |
| Bedroom4: 15′ x 12′ |
| Great Room: 21′ x 19’5″ |
| Bonus: 11′ x 17′ |
|
| Style |
2 Story |
| Type |
Single Family |
| Subdivision |
Linville Ridge |
| Approx Sq. Ft. |
3200 – 3800 |
| Parking |
Attached Garage |
| Year Built |
2016 |
| Elementary School |
Oak Ridge |
| Middle School |
Northwest |
| High School |
Northwest |
| Acreage |
0.95 |
| Master BR on Main |
Yes |
| Fireplace |
Yes |
| Flooring |
Carpet, Tile, Wood |
| Sewer Type |
Septic |
| Water Type |
Well |
| Cooling |
Central |
| Heating |
Electric, Natural Gas, Forced Warm Air, Heat Pump |
| Interior Features |
Ceiling Fan(s), Dead Bolt(s), Dryer Connection, Garage Door Opener(s), Garden Tub, Gas Logs, Kitchen Island, Laundry Room – Main Level, Pantry, Separate Shower, Smoke Alarm, Washer Connection |
| Exterior Features |
Paved Drive, Porch |
| Exterior Construction |
Brick, Stone, Vinyl |
| Appliances |
Built-in Microwave, Built-In Oven, Cook Top, Dishwasher |
| Main Level Rooms |
Master Bedroom, 2-Bedrooms, 2-Full Baths, Great, Dining Room, Study |
| Upper Level Rooms |
Bedroom, 2-Full Baths, Bonus |
| Agent |
Jason Smith |

