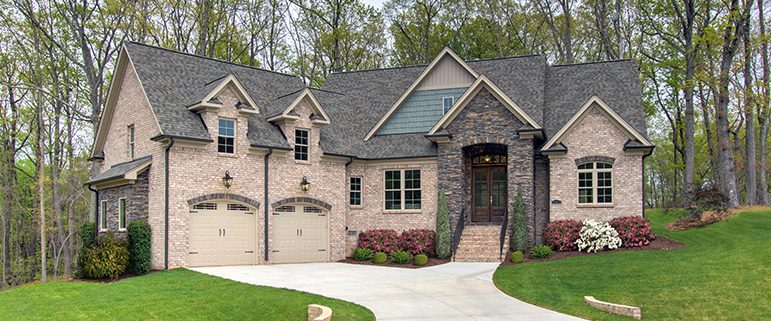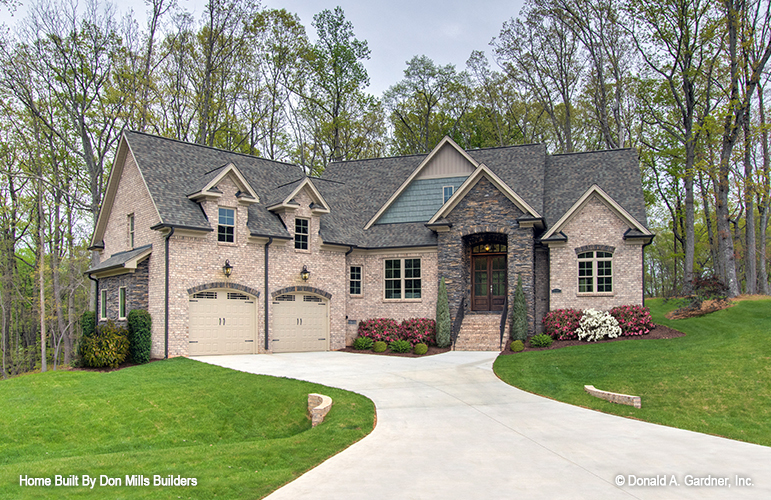Dawn Acres Lot 16 – Donald A. Gardner Architechs
| Description |
|---|
The BantryThis Donald A, Gardner Architects Home has an angled floor plan which allows this design to take advantage of rear views. The dining room, master bedroom, and screened porch are bayed, adding architectural interest, and the rear porch is topped with a cathedral ceiling and skylights. The spacious kitchen is right by the screened porch with summer kitchen, making outdoor entertaining easy. A pantry, coat closet, and utility room lead the way to the garage, while additional bedrooms and a bonus room complete the second floor. |
| MLS Number | |||||||
| Status | Active | ||||||
| Bedrooms | 4 | ||||||
| Full Baths | 3 | ||||||
| Room Dimensions |
|
||||||
| Style | 2 Story | ||||||
| Type | Single Family | ||||||
| Subdivision | Dawn Acres | ||||||
| Approx Sq. Ft. | 1865 | ||||||
| Parking | Attached Garage | ||||||
| Year Built | 2017 | ||||||
| Elementary School | Stokesdale | ||||||
| Middle School | Northwest | ||||||
| High School | Northwest | ||||||
| Acreage | |||||||
| Master BR on Main | Yes | ||||||
| Fireplace | Yes | ||||||
| Flooring | Carpet, Tile, Wood | ||||||
| Sewer Type | Septic | ||||||
| Water Type | Community/Subdivision | ||||||
| Cooling | Central | ||||||
| Heating | Electric, Natural Gas, Forced Warm Air, Heat Pump | ||||||
| Interior Features | Ceiling Fan(s), CO Detector, Dead Bolt(s), Garage Door Opener(s), Kitchen Island, Pantry, Smoke Alarm, Washer Connection | ||||||
| Exterior Features | Covered Porch, Neighborhood Pool, Paved Drive | ||||||
| Exterior Construction | Brick, Vinyl | ||||||
| Appliances | Built-in Microwave, Dishwasher | ||||||
| Main Level Rooms | Master Bedroom, Bedroom, 2-Full Baths, Great, Dining Room, Keeping | ||||||
| Upper Level Rooms | Bedroom, 2-Full Baths, Bonus | ||||||



